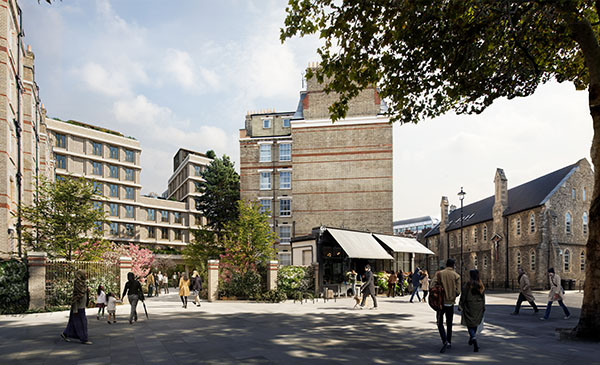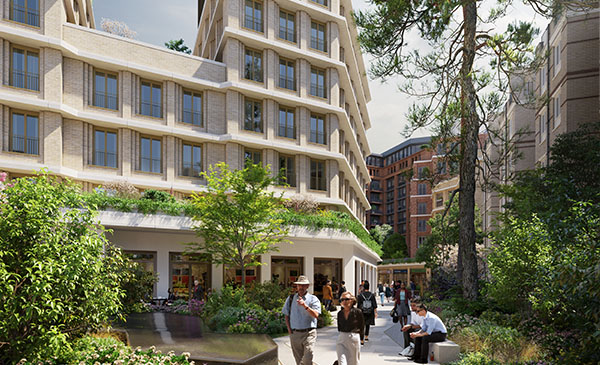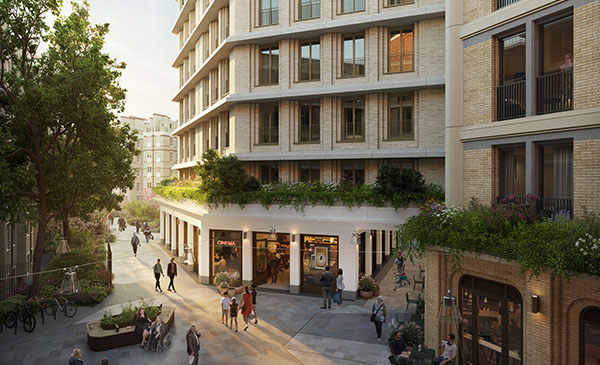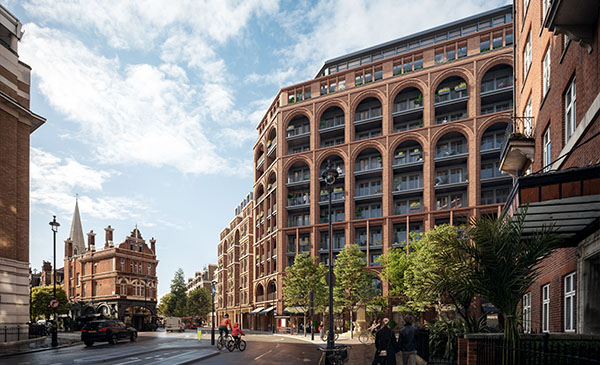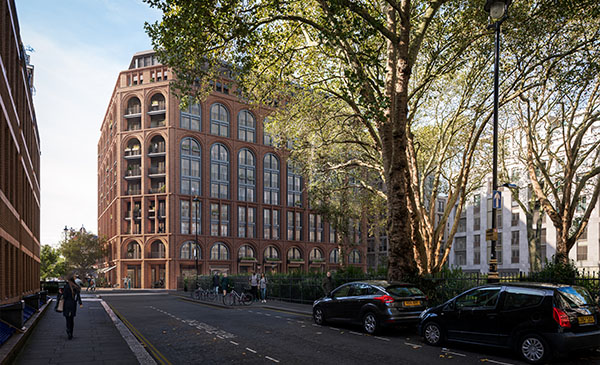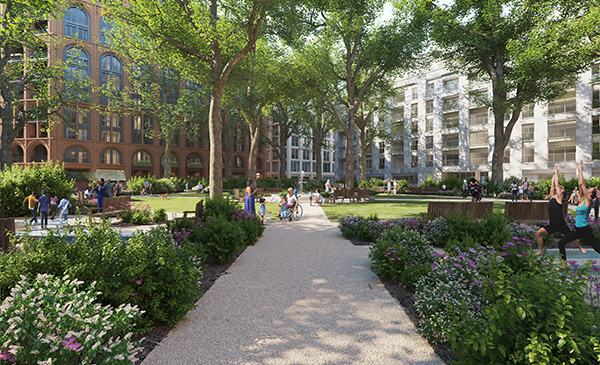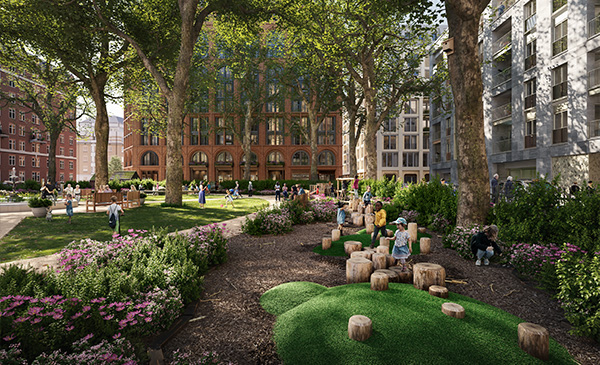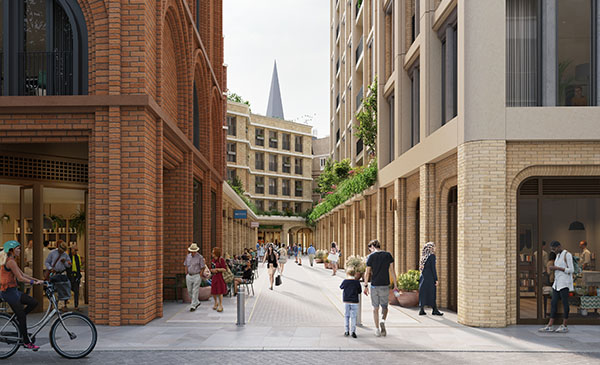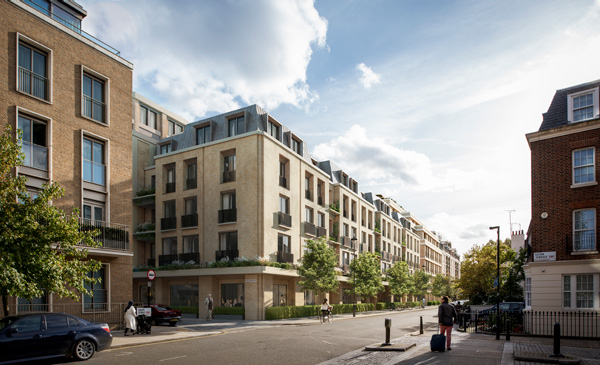Cundy Street Quarter

This section shares details on the design development, height of buildings and proposed materials.
Information on this page relates to plans submitted by Grosvenor and approved by Westminster City Council in June 2021.
Lodha have acquired the first phase of the Cundy Street Quarter, which includes Building A (on the corner of Ebury St and Cundy St) and the affordable housing building (Building C on Ebury St). Read more here.
Proposed new buildings
The design of the new buildings is guided by a series of design principles that were identified early in the project.
- New routes to improve connections with the local neighbourhood
- A high-quality new neighbourhood with a focus on public spaces
- A series of well-designed buildings, based on traditional London ‘mansion blocks’
- Exemplary sustainable architecture which responds to the history and character of the surrounding area and the scale of surrounding buildings
- New distinct residential addresses on Ebury Street, Ebury Square and Pimlico Road
Heights of buildings
This plan shows the number of storeys and heights of the proposed new buildings and those in the surrounding area.
The building heights steps down towards the edges of the site, in response to the scale and character of the immediate context and minimising the visual impact of the new buildings.
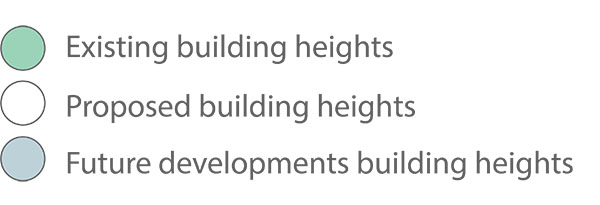
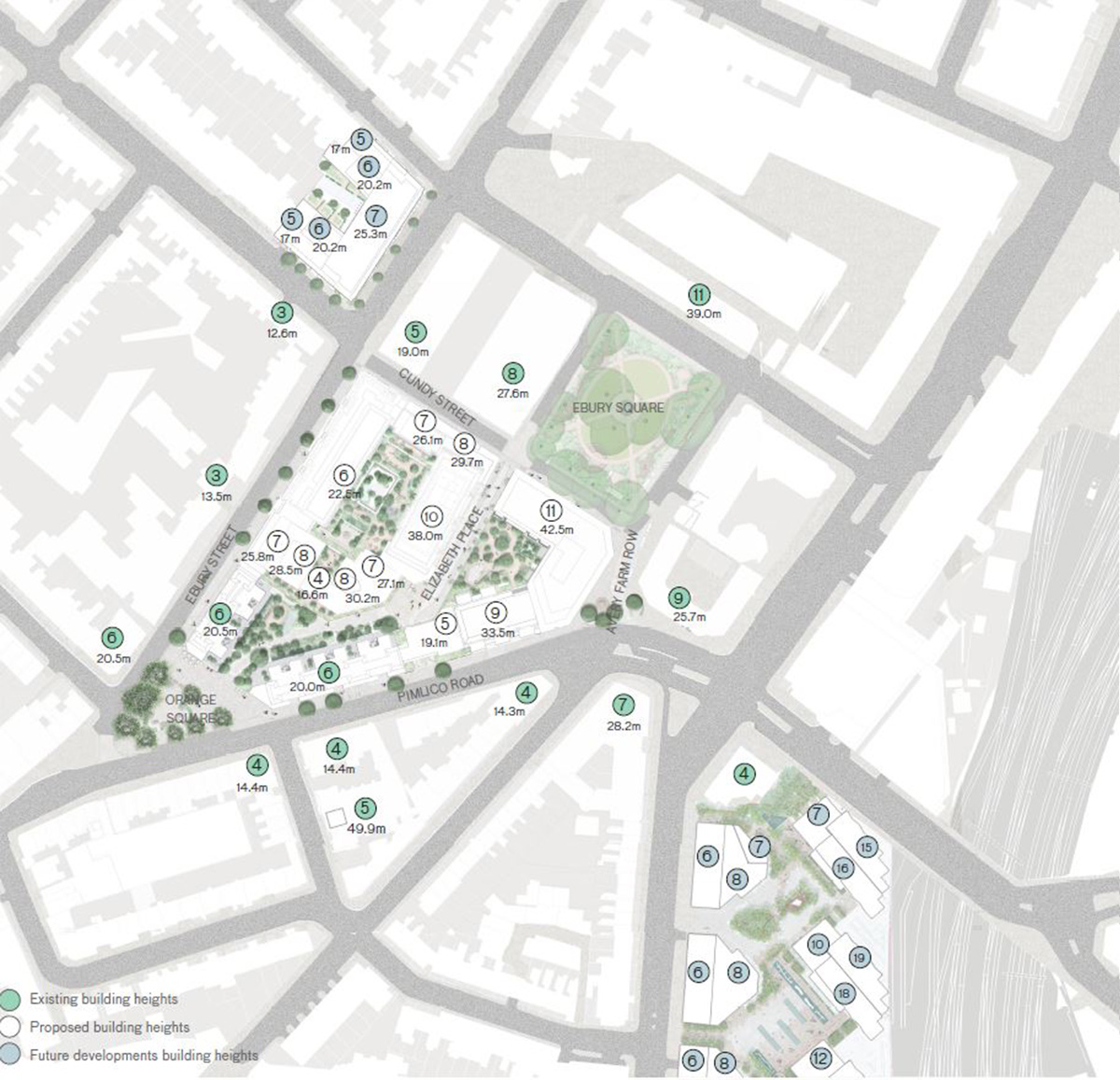
Explore different spaces in the proposals by clicking through the indicative images below.
Click on the key locations for an indicative panoramic view of what the area could look like.
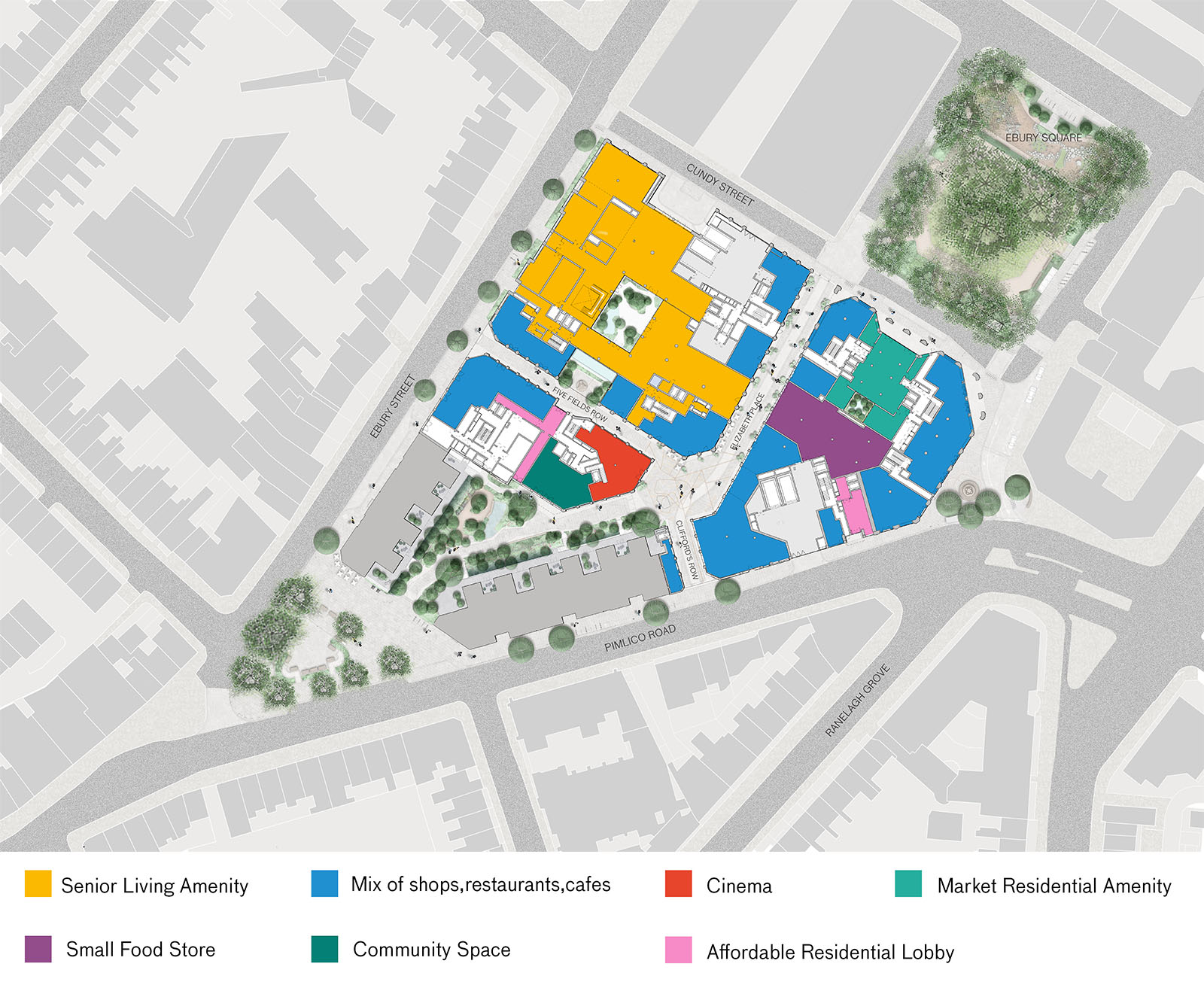
Orange Square
Content Here
Elizabeth Place Gardens
Content Here
Avery Farm Row
Content Here
Ebury Square
Content Here
Cundy Street
Content Here
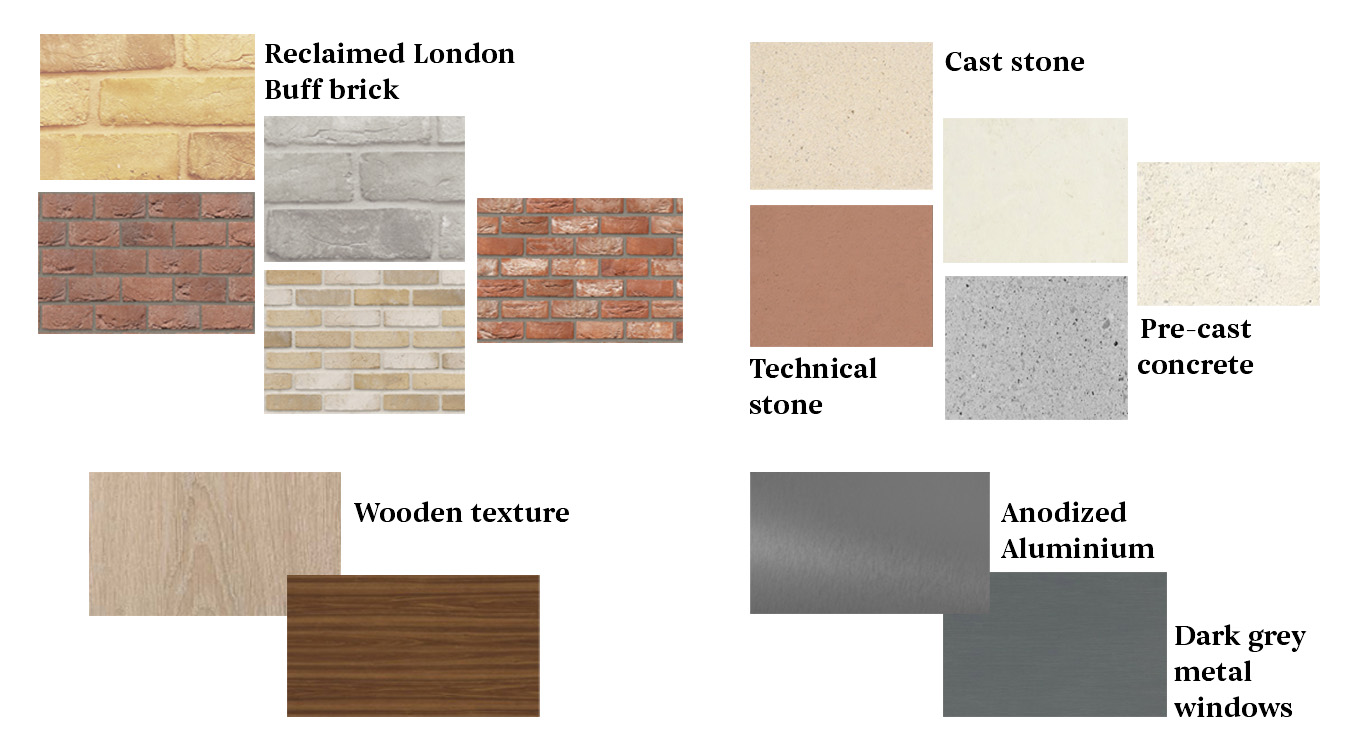
Orange Square
There would be a new and inviting entrance from Orange Square into Elizabeth Place Gardens; a transformed lush urban garden. At night, the gates would be closed to help create a safe and secure environment. Some small improvements would be made to Orange Square itself to make it greener and more accessible.
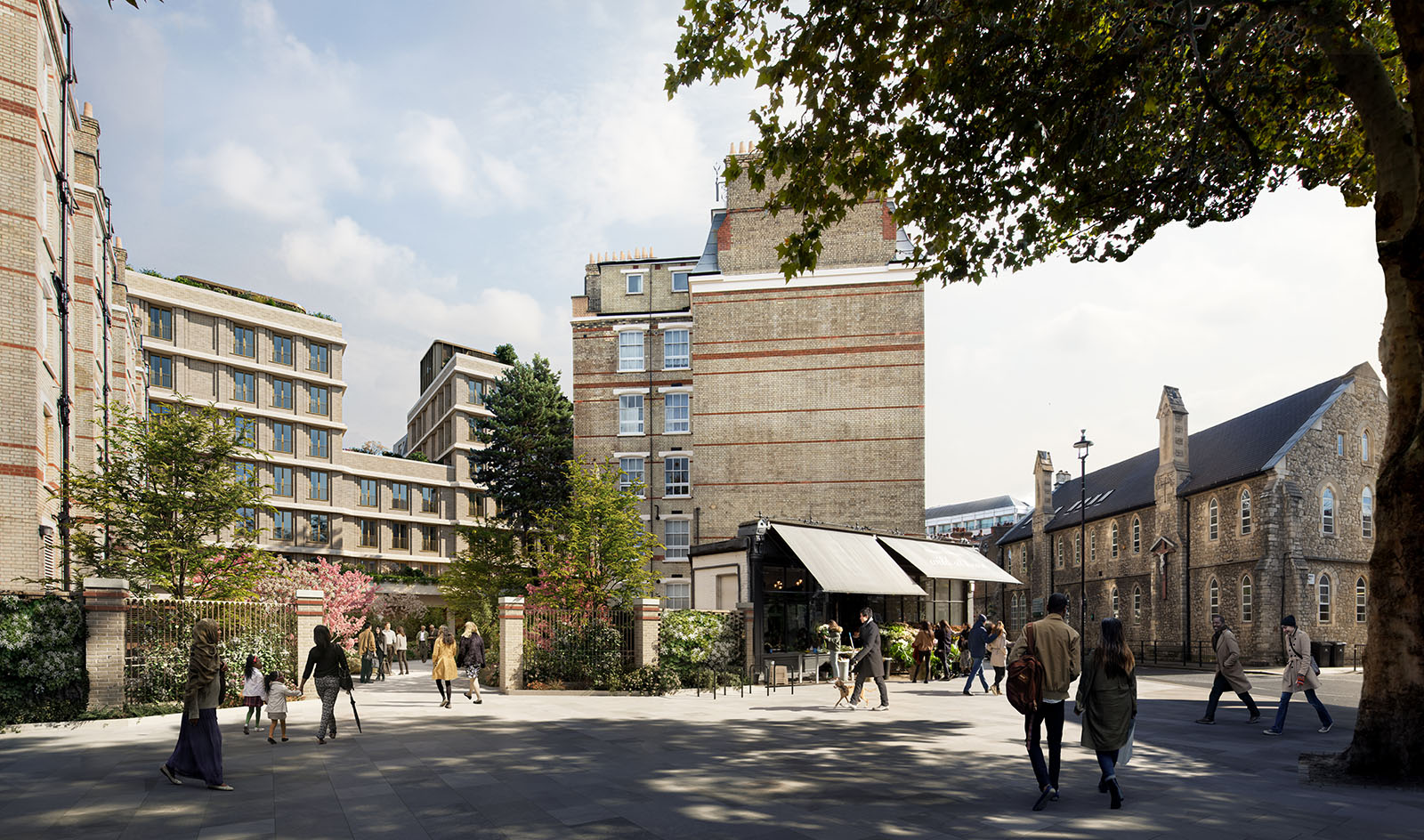
Elizabeth Place Gardens
The existing Coleshill car park would be transformed into a lush urban garden with a water feature and a wide variety of plants to enhance biodiversity. The new building fronting the Gardens will be socially rented housing with a flexible community space at ground floor which would open onto the Gardens which include a dedicated space for all residents of the Cundy Street Quarter, including residents of the Coleshill Flats.
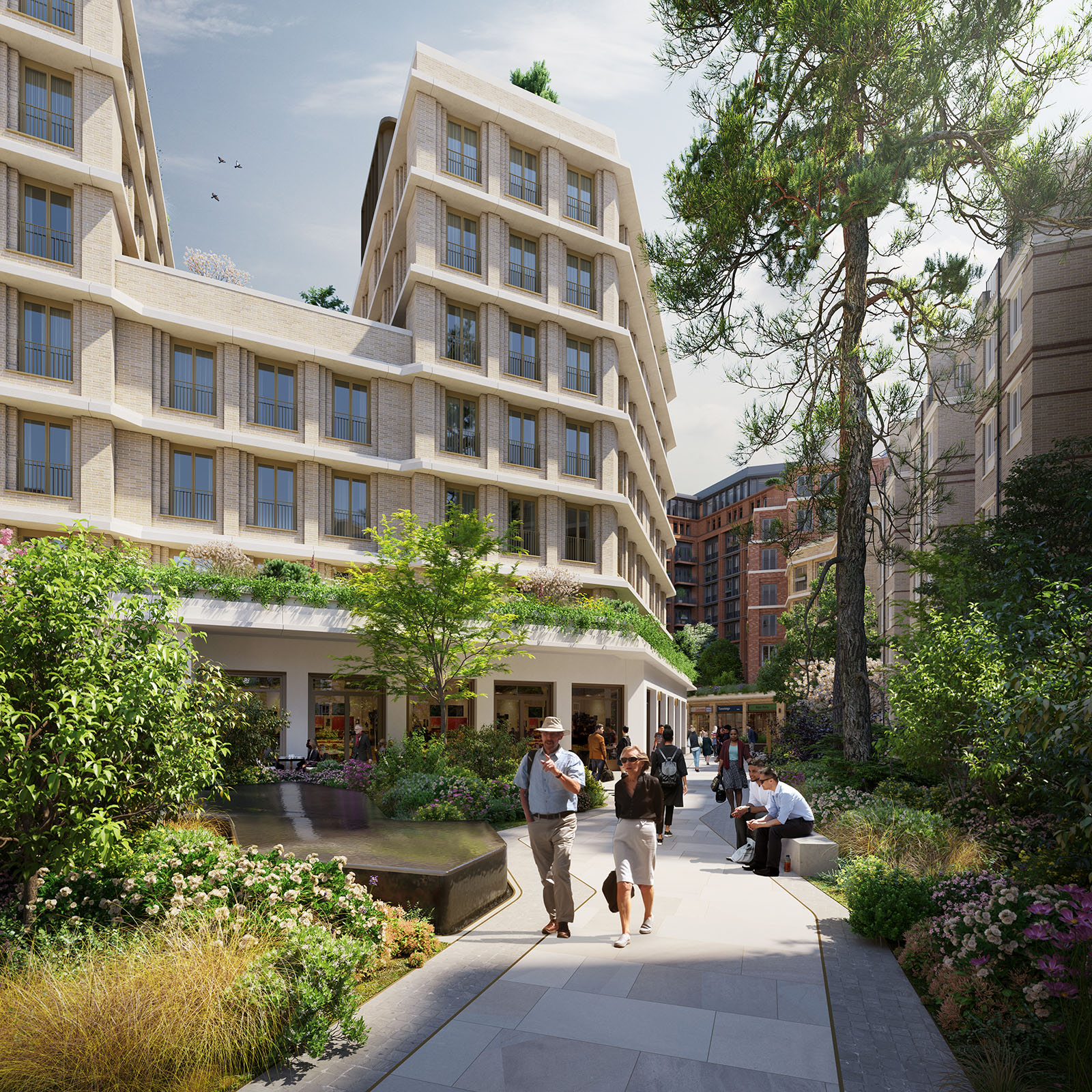
Elizabeth Place
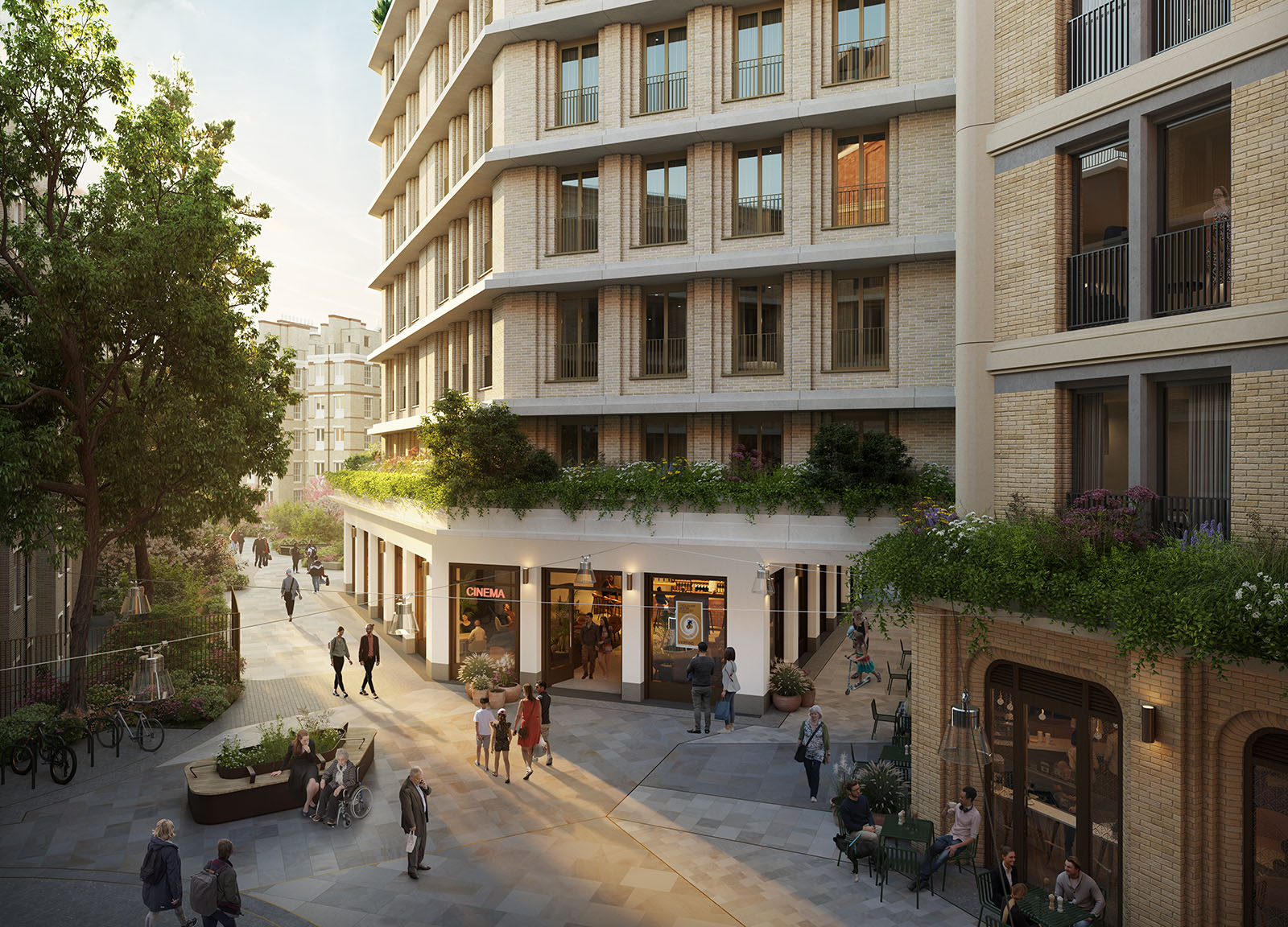
Pimlico Road / Avery Farm Row
Improvements to Avery Farm Row, including vehicle restrictions, will make it more cyclist and pedestrian friendly whilst the relocated water fountain will mark a prominent gateway to this part of Belgravia.
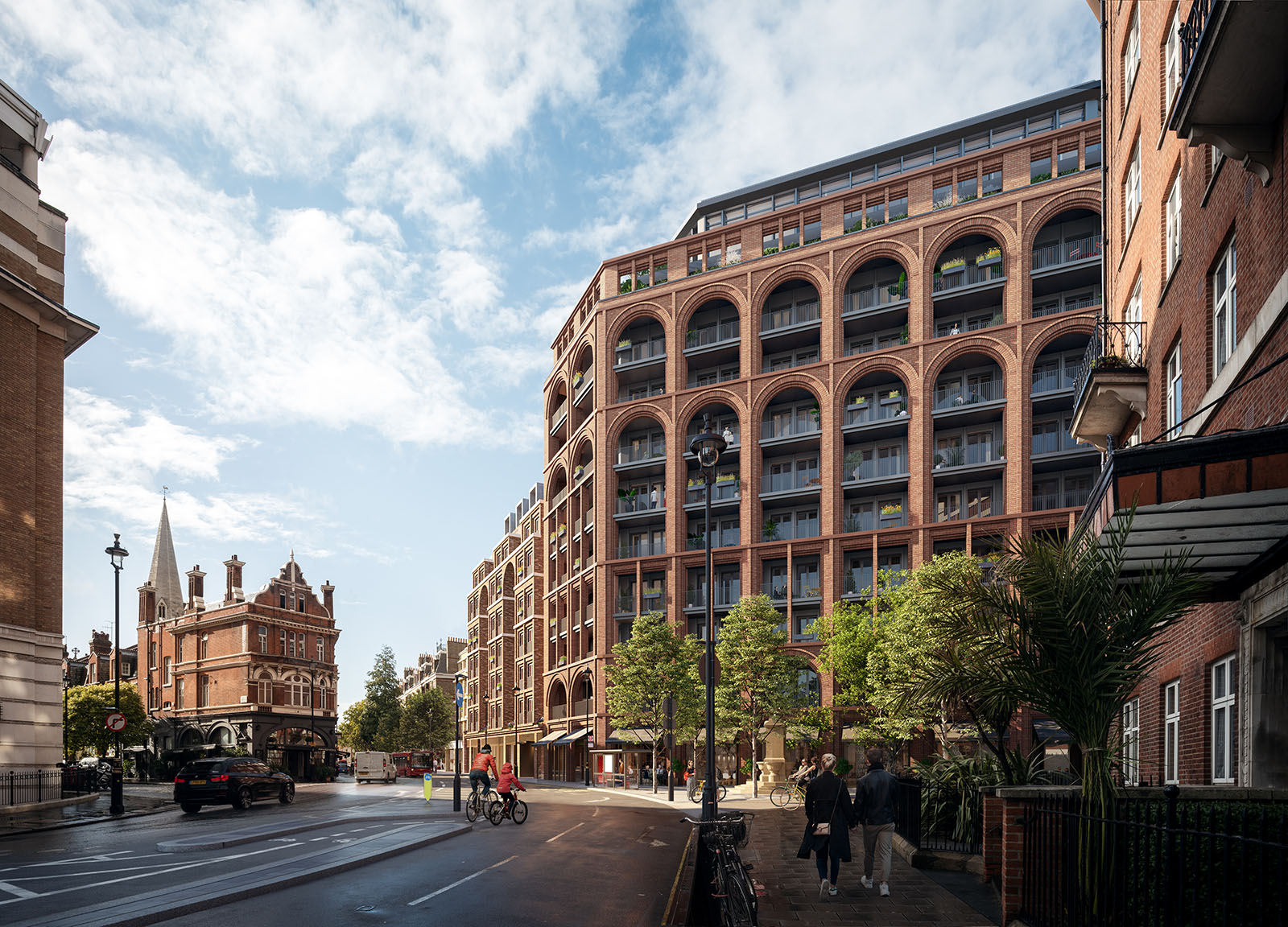
Ebury Square
Access to the new residential building will be opposite the revitalised Ebury Square, helping to animate the area and deter anti-social behaviour.
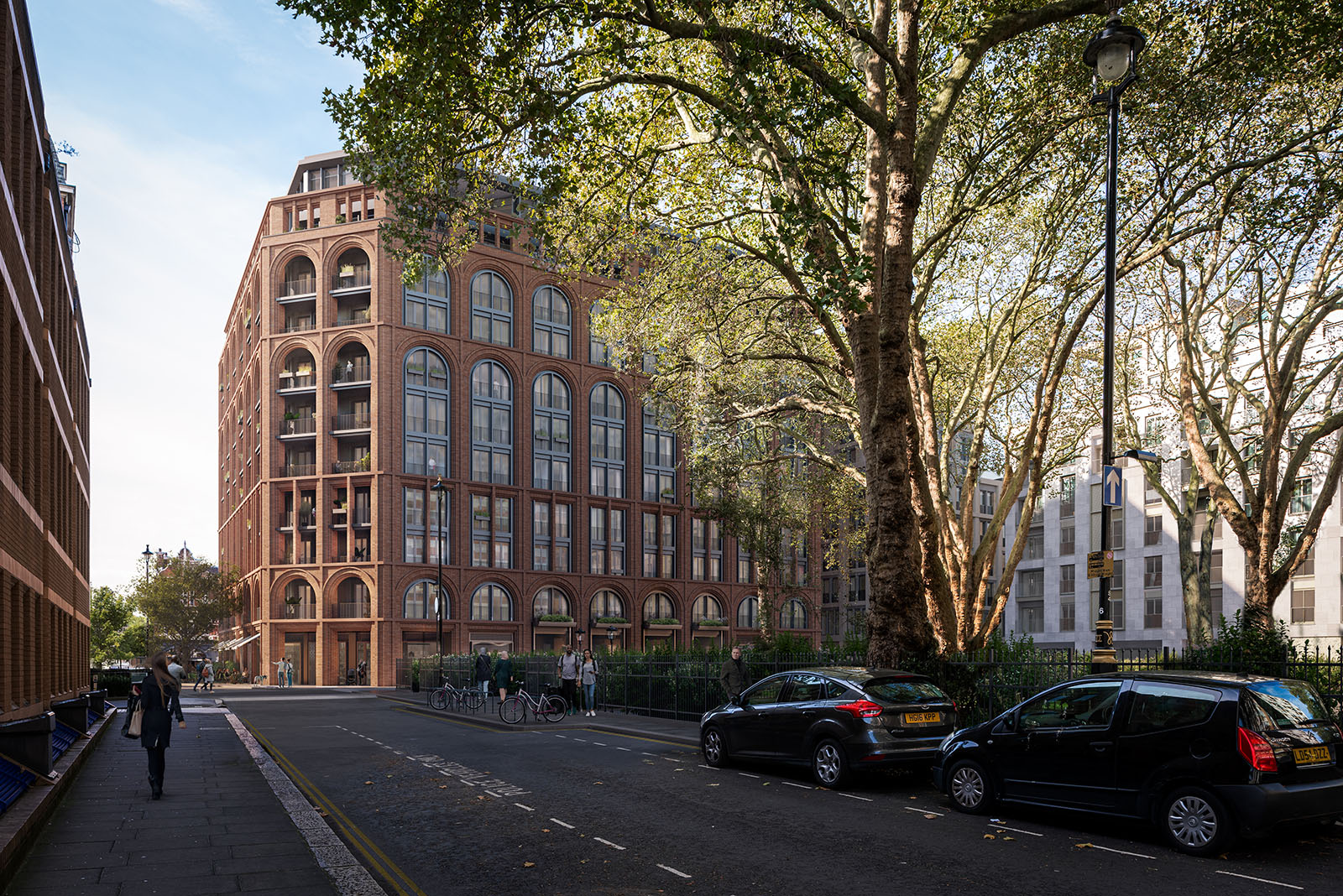
Ebury Square Gardens (central)
The design for Ebury Square Gardens has been revised to integrate play space more sensitively.
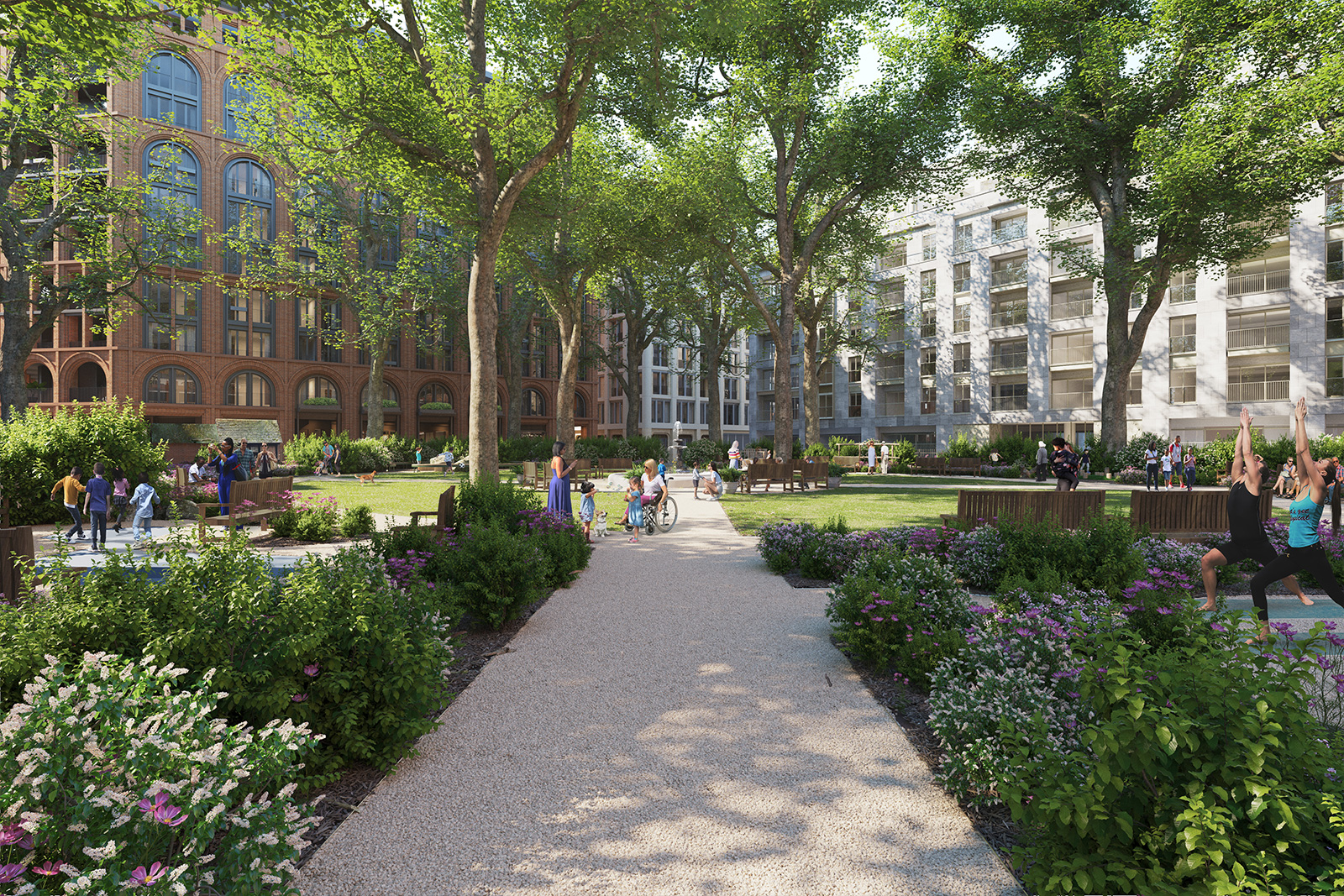
Ebury Square Gardens (play)
£10 million would be invested into new and existing public spaces, including Ebury Square, providing much needed spaces for children to play.
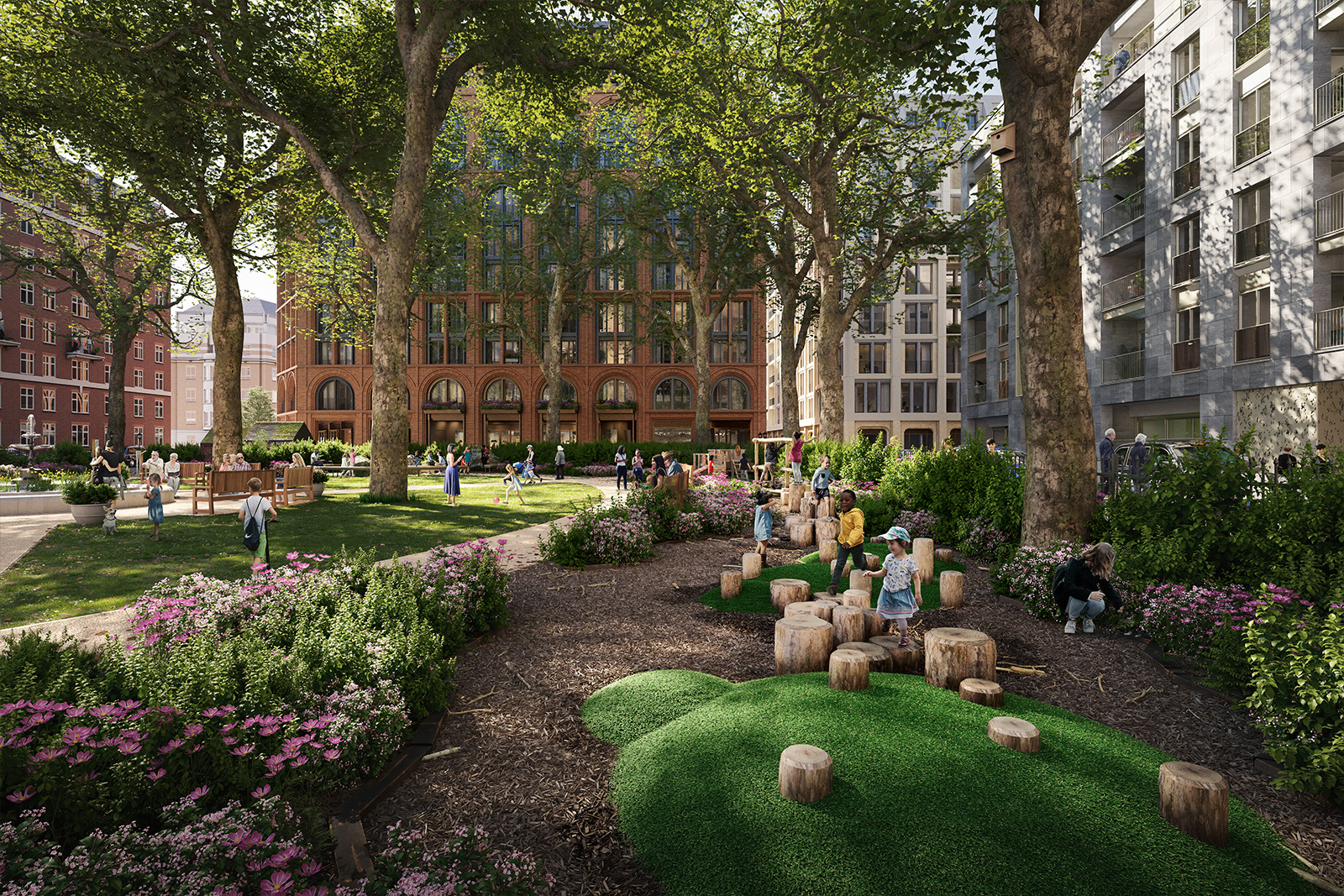
Elizabeth Place from Cundy Street
On the right of the new pedestrian entrance to Elizabeth Place is the specialist senior living accommodation with shops on the ground floor. On the left is a mix of shops, restaurants and cafés with outside seating and new homes on the floors above. In the distance you can see a resident’s garden with new planting and trees, as well as the new view towards the Grade I Listed St Barnabas Church spire.
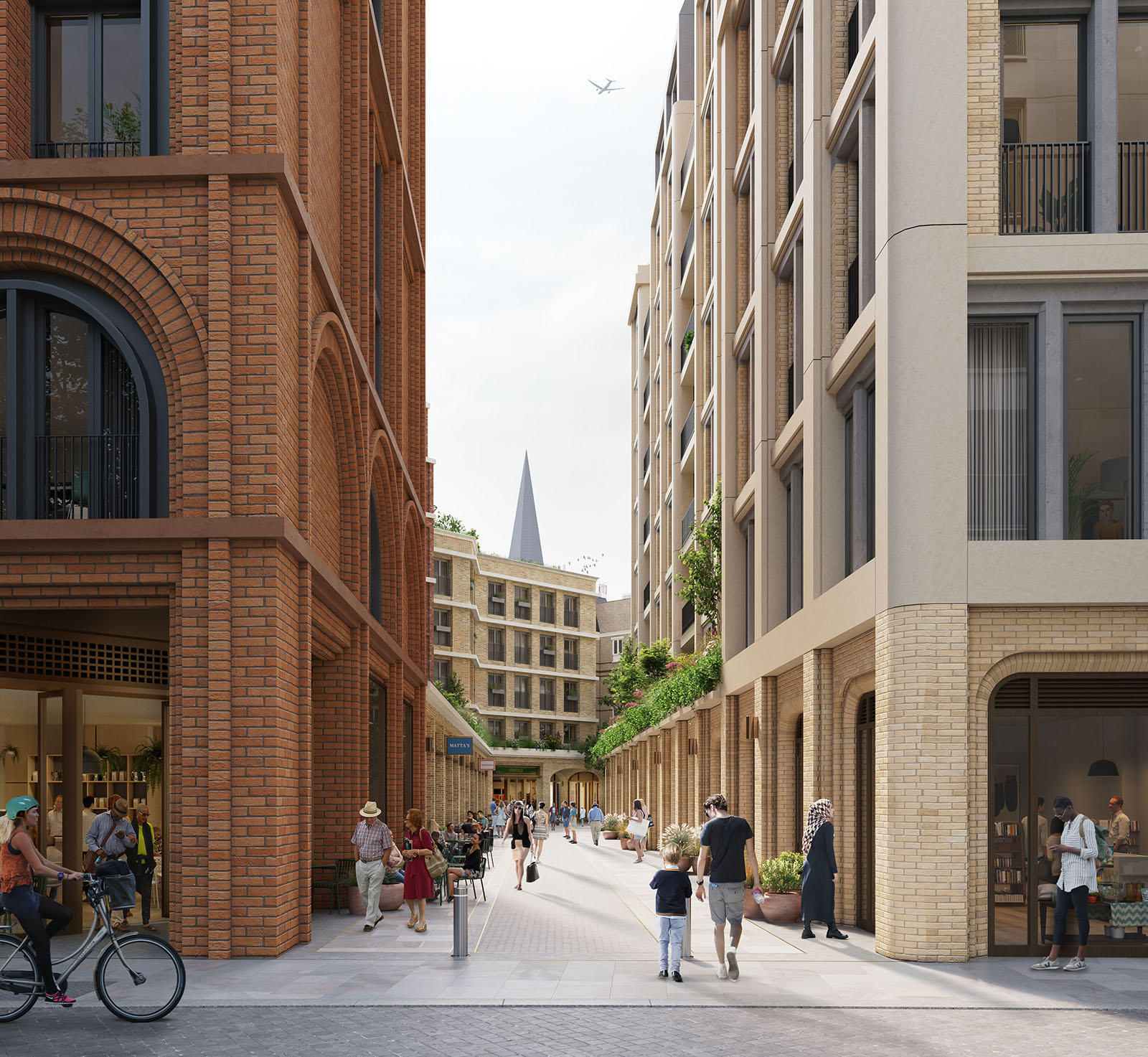
Ebury Street
The specialist senior living building on the corner, and the new residential building next to it, will repair the historic street pattern towards the Coleshill Flats. The pavement will be almost twice the existing width along Ebury Street with replacement street trees, hedging at ground floor and greening up the building. The vehicular drop off has been moved to Cundy Street but a new pedestrian entrance named Five Fields Row leading to Elizabeth Place remains.
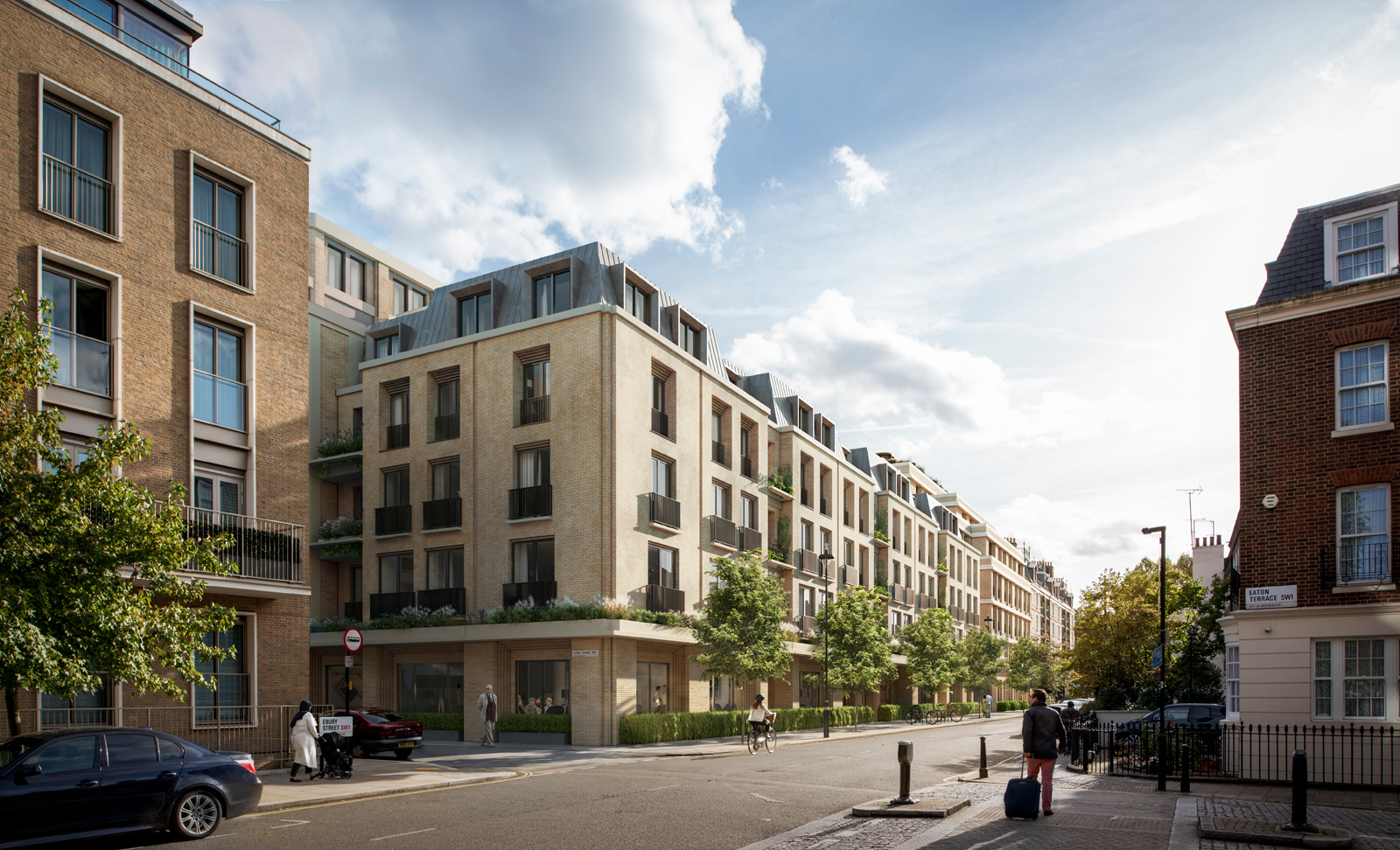
Orange Square
Elizabeth Place Gardens
Elizabeth Place
Pimlico Road / Avery Farm Row
Ebury Square (1)
Elizabeth Place from Cundy Street
Ebury Square (2)
Overview
← Click here to go to the previous section of the exhibition
2021 amendments
Click here to go to the next section of the exhibition →
Privacy Policy →
Terms and Conditions →

