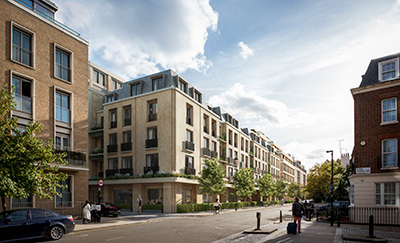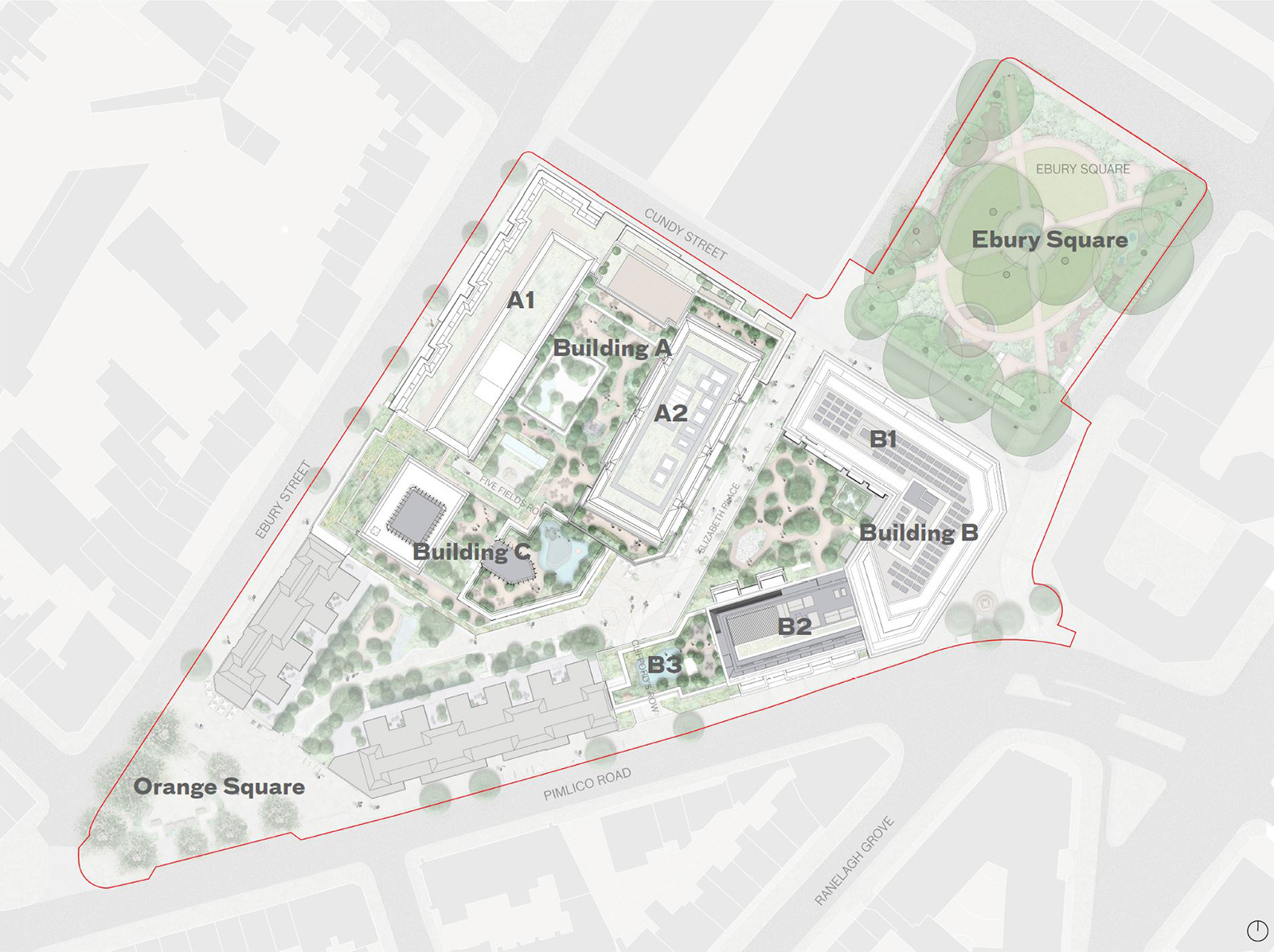Cundy Street Quarter

Amendments to the planning application
April 2021
In February, Westminster’s Planning Committee deferred their decision to determine the Cundy Street Quarter application. The Members of the Committee praised an ‘exemplary’ scheme that would deliver many benefits to the area.
However, the final decision was delayed to allow time for us to discuss with officers the implications of reducing the height of the Senior Living Building A1 on Ebury Street by one floor. Please see a plan opposite.
We have since worked with residents of Ebury Street and officers from Westminster City Council to explore options that:
- Minimise the impact of the proposed new buildings on existing properties on Ebury Street/Mozart Terrace, including levels of daylight and sunlight; and
- Retain the many benefits of the application, including maximising the number of new affordable homes.
We did explore removing the whole top floor of Building A1, and although this would deliver some improvements to daylight and sunlight levels on neighbouring properties, it would also result in the loss of fifteen Affordable Homes, which we do not believe is acceptable.
We have since found a solution that delivers very similar improvements to the levels of daylight and sunlight for existing properties as removing the whole top floor, but which would only result in the loss of five Affordable Homes (five one-bed flats at Intermediate Rent delivered in phase two). The 44 new social rent homes, which were part of the original proposals, remain unaffected by these changes, giving Walden House residents the option to move straight into their new homes upon completion.
This week (w/c 26th April) we submitted an addendum to the original application to Westminster City Council detailing these changes, which can be summarised as follows:
- The top floor of Building A1 on Ebury Street/Mozart Terrace has been significantly set back
- The floor-to-floor heights in Buildings A and C have been amended to reduce the overall height
- A floor has been added to Building A on Cundy Street, which is set back from the building edge
- Some architectural details on Building A have been revised, such as the pitch of the roof and treatment of the roof pavilions
- Five one-bed flats in Building B2/3 have been converted from Intermediate Rent to market housing.
Alongside 88 new Affordable Homes, these revised proposals will deliver new amenities currently lacking in the area, new and improved public spaces, buildings that produce 94% less carbon when they are being used and up to 260 permanent jobs.
You can view the details of the amendments by searching for reference number 20/03307/FULL on Westminster City Council’s online planning register https://idoxpa.westminster.gov.uk/online-applications/, or by visiting our website www.cundystreetquarter.com.
Westminster will also write to those living locally with details on how to comment on the amendments, which we encourage you to do. We look forward to the scheme returning to a Planning Committee in due course.
If you would like to speak to a member of the team directly, then please don’t hesitate to get in touch via the details below.
Grosvenor Britain & Ireland
T: 020 7312 7007
E: cundystreet@grosvenor.com
Downloads →
Privacy Policy →
Terms and Conditions →


